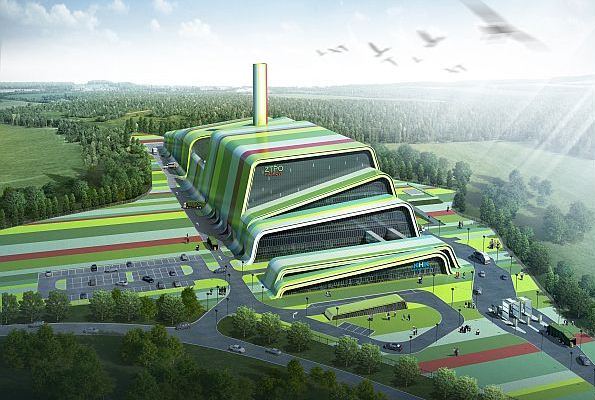Project of municipal waste incinerator in Krakow

Date of publication: 15.07.2013
In January 2013, Prochem SA signed an agreement for the development of technical documentation and obtaining a building permit for a waste incineration plant (ZTPO) in Krakow, including technical infrastructure, as part of the project “The municipal waste management in Krakow”.
The investor of the project, worth more than PLN 640 million (net), is Krakowski Holding Komunalny, which received funding from the European Union under the Cohesion Fund and loans from the National Fund for Environmental Protection and Water Management.
As at 15 May 20123 Prochem prepared permit design and submitted all documents required for a building permit. The project in its scope in addition to the merits, requires the preparation of more than thirty documents, accompanying projects and applications, to achieve consents in the institutions responsible for compliance of the investment project with the tender assumptions, the law, the local conditions, etc.
The project in its scope in addition to the merits, requires the preparation of more than thirty documents, accompanying projects and applications, to achieve consents in the institutions responsible for compliance of the investment project with the tender assumptions, the law, the local conditions, etc.
Investment characteristics
Activity of the ZTPO will comprise the receiving and disposal of municipal waste in the process of incineration along with the installation for the production of electricity and heat and installation of valorization of slag along with the recovery of ferrous and non-ferrous metals, installation for solidification and for chemical stabilization of fly ash and solid residues from flue gas purification .
Additional investment project is construction of 3.5 kilometers of heat distribution network connecting the ZTPO with the urban network and 110 kV power line with 110 kV transformer station which supplies generated electric power to the power supply network.
The designed cubature objects are connected to each other functionally, as a complex of waste incineration plant. They form in a spatial arrangement the linear arrangement of buildings with roofs gently changing into line of side sloping façade, planted with vines. Colours of elevation for objects of ZTPO will correspond to colours suggested in the architectural and urban concept selected in a competition and approved by the Investor.
Technological process
The incineration of waste shall take place in the main process building, which provides for the installation of the two lines to the incineration of municipal waste with the use of technology – the furnace with grate for combustion – along with auxiliary installations, facilities and necessary infrastructure.
The nominal capacity of the installation for each line will amount to more than 14 Mg / h At a given time of the installation operation – 7,800 h / year, its annual capacity will amount to 220,000 Mg of municipal waste (at an average calorific value of waste amounting to 8.8 MJ / kg). It is assumed the unloading of 150 cars per day delivering mixed municipal waste from the whole of Krakow.
The implemented technology allows for heat recovery from the flue gases, which while heating up the water flowing through the boiler, in heat exchangers convert it into a steam. The steam generated will be supplied to the steam turbine (turbine + turbogenerator) and thus allow for the use of heat energy generated during the incineration of waste for electric energy production and the use of residual heat in the form of condensate for supply for urban heat distribution network.
The main technology nodes of incineration process:
- node of receiving and preparation of the waste ,
- node of waste incineration and energy recovery ,
- node of generation and transmission of electricity ,
- node of flue gas purification ,
- node of valorization of slag ,
- node of stabilization and solidification of ashes.
The most representative cubature object of ZTPO is the administrative and socio-educational building. The building was located towards the Giedroyc Street. In the administrative part of the building will be rooms for technicians and engineers, telecommunication and social rooms. The main element of the educational part is a conference room for 100 people and an exhibition hall. In addition, the educational space with the model of ZTPO object was designed and so- called “educational path” enabling safe sightseeing.
In addition, the educational space with the model of ZTPO object was designed and so- called “educational path” enabling safe sightseeing. On the plot the planting of deciduous trees and shrubs was designed creating areas of insulating greenery. In the south-eastern part of the plot will be created a small water reservoir. In its vicinity the required greenery area was designed, as an area of natural habitat for locally nesting birds and occurring amphibians, what was a requirement of environmental protection.
Written by: Maciej Grzybowski
Visualization: POSCO Engineering & Construction